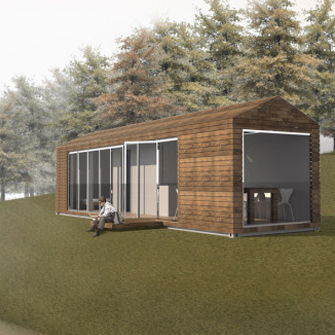MINIMAL 40ft CONTAINER HOUSE WITH PITCHED ROOF,2014

This specially developed study is to demonstrate that fitting a container with external panelling and a pitched roof can also be an attractive solution. Thus the Minimal House can be used in natural preservation areas or neighborhoods with milieu protection guidelines. The additional room height creates a very pleasant atmosphere and provides space for installing a bunk, for instance above the bathroom.

No comments