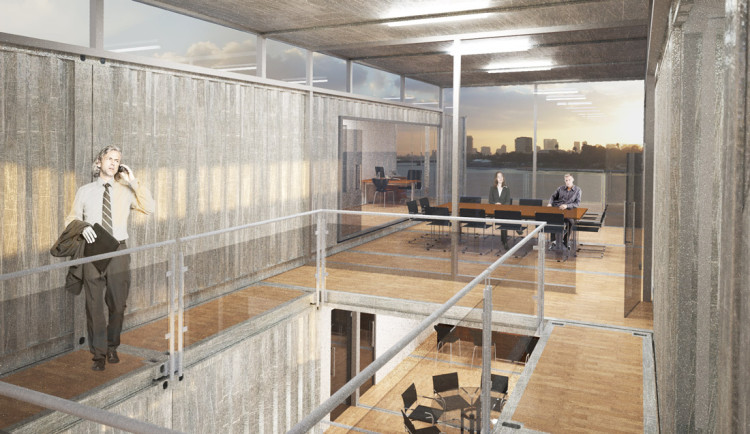CONTAINER OFFICE PROTOTYPES CONCEPT, NEW CAIRO / EGYPT 2013/2012

In New Cairo, Egypt, a new district is to be built on a 20 hectare site. In addition to sports facilities, officeS and administrative buildings are primarily intended. For this project we have developed an urban development plan based on smaller units.
Two different prototypes of office containers were developed. Type 1 creates retail space on the ground floor and office space on the 1st floor and 2nd floor with a total of 840 and 125 m2 of terrace space. Type 2, the Cube, can also be joined to form a development of duplexes or other multiunit configurations. The basic module has an internal area of 600 m2 and can be supplemented by a 166 m2 roof terrace.

No comments